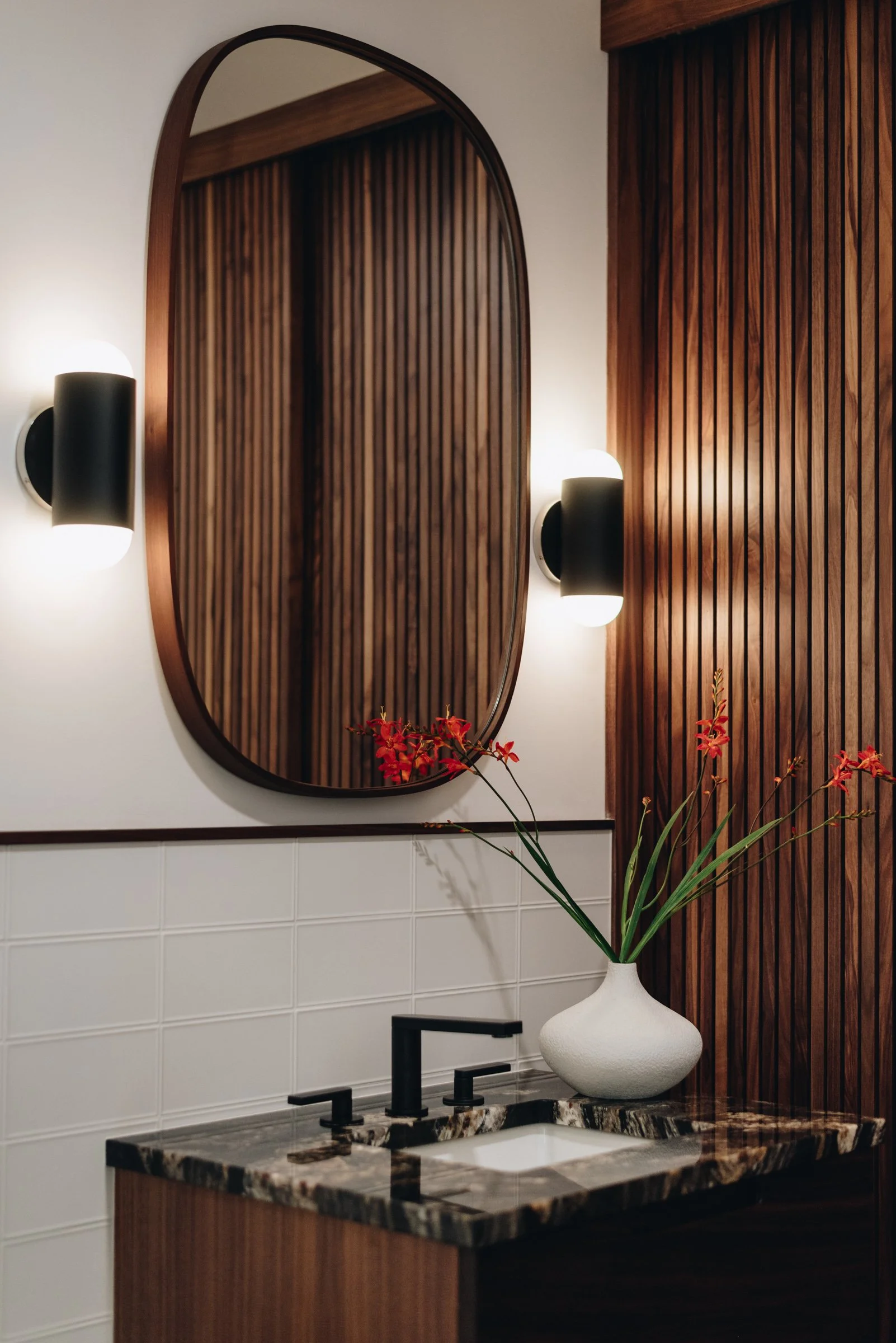Willardshire
Full renovation of the main living level of the home including a kitchen, pantry, powder room, two guest bathrooms, laundry room and two offices.
Project Scope:
Square Footage:
1,330 SQ. FT.
Nestled in the woods alongside the Cazenovia Creek resides this architecturally unique modernist home. The structure features expansive glass walls creating a harmonious blend of contemporary design and the beauty of the outdoors. An open-concept floor plan allows for flexible use of space, with precise functionality being the forefront of layout decisions, all while maintaining key original details of the architectural intent.
Our Willardshire renovation involved space planning, selections, and a fully custom design for the kitchen, beverage room, pantry, powder room, two full bathrooms, laundry room and double offices. Through our design process we presented an option to remove a wall between the existing kitchen and dining room, which allowed the kitchen to expand and connect more with the outdoor views. Along with the renovation projects, we also assisted with furniture selections and layouts along with new flooring selections throughout the entire home. The end result perfectly balances the minimal modernism architecture with a welcoming warmth and updated functionality.
Before
Before




















