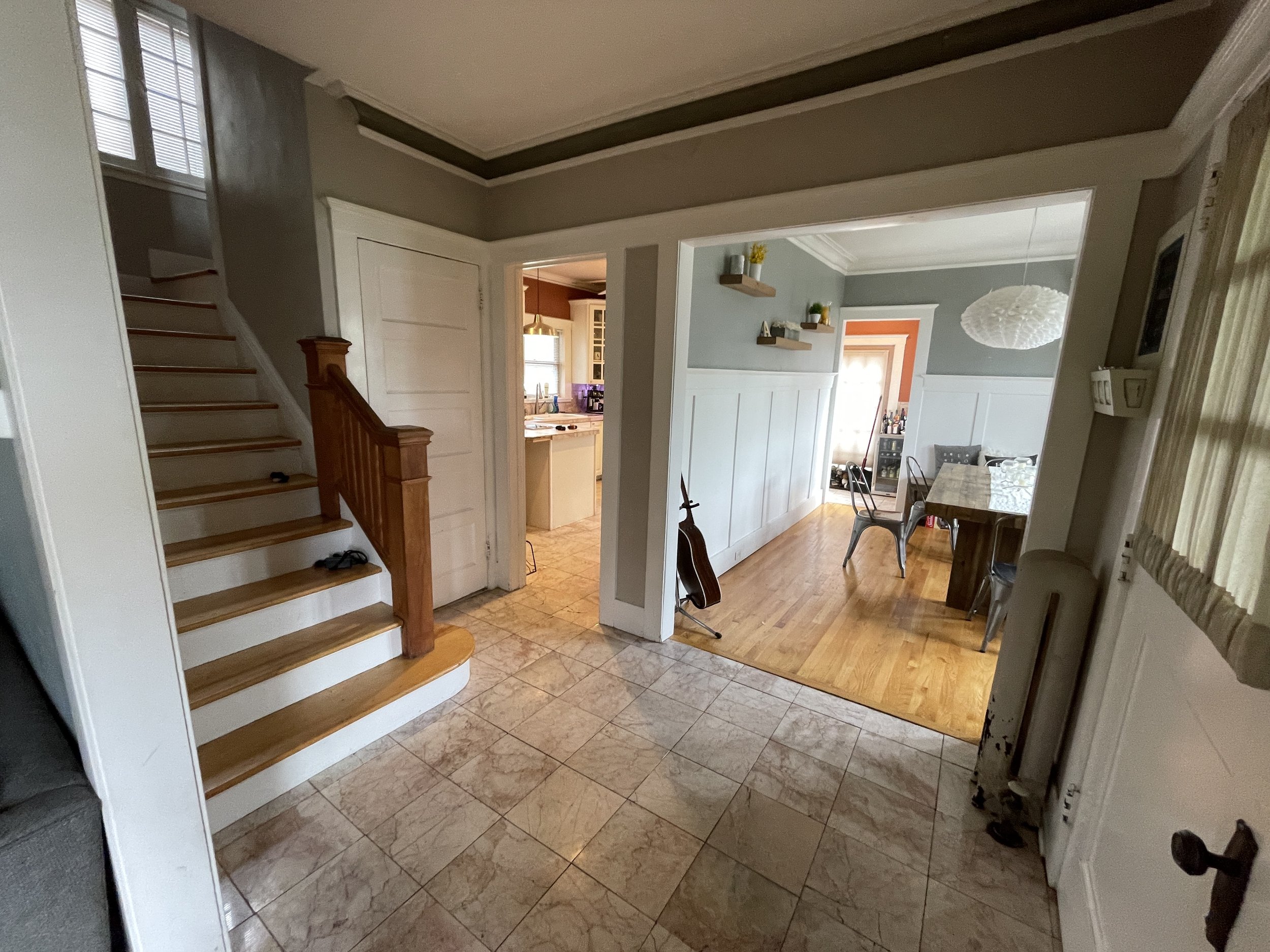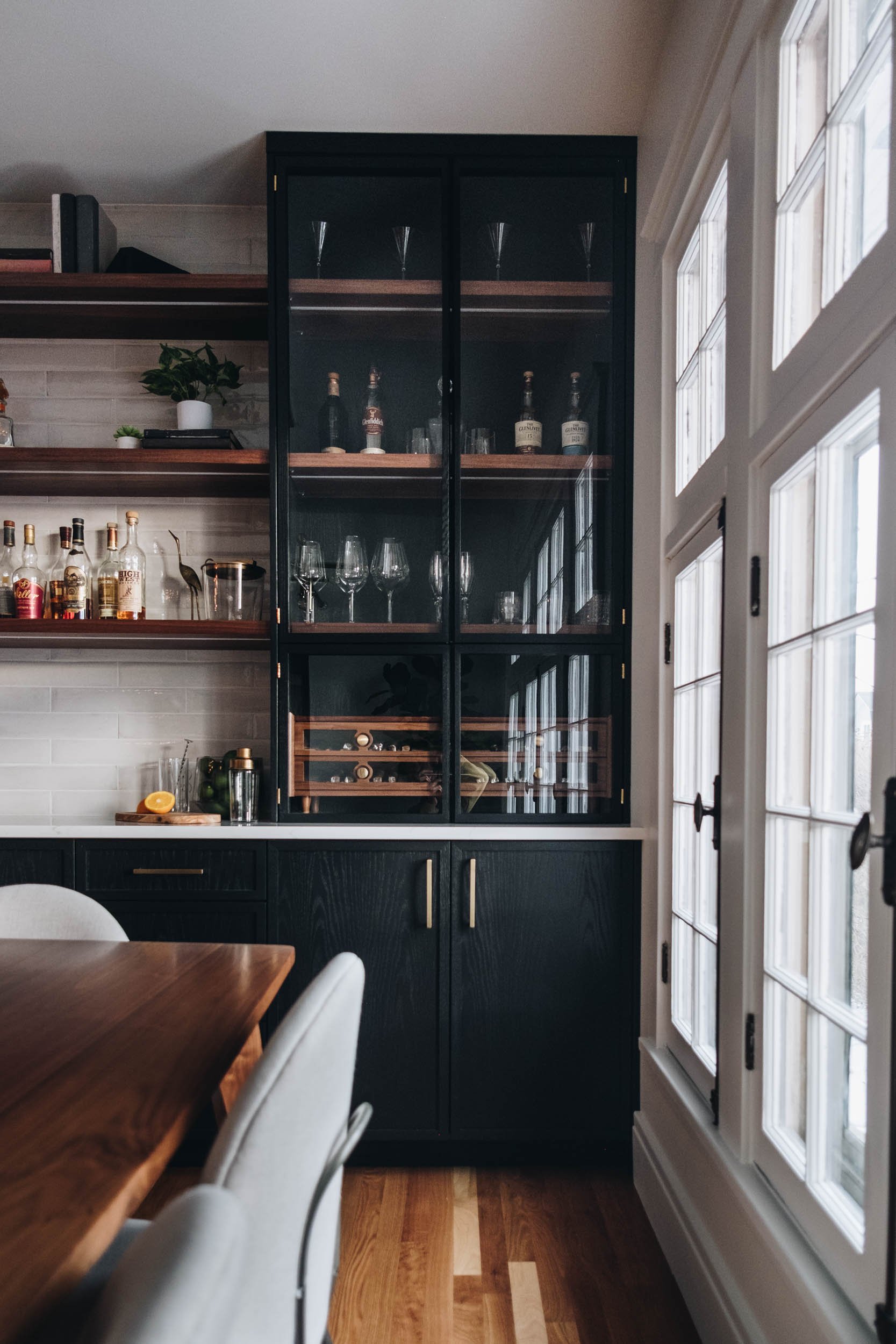Tacoma
Project Scope:
Full renovation of kitchen, dining room, powder room and entryway
Square Footage:
350 SQ. FT.
A modern kitchen renovation in an old home can transform the space into a functional and stylish gathering place for family and friends. By preserving the original character of the home while introducing contemporary design elements, a kitchen renovation can elevate the aesthetic and functionality of the space. Updating fixtures and appliances, adding a kitchen island, and installing custom cabinetry and countertops can create a beautiful and functional workspace for cooking and entertaining. The combination of old and new creates a unique and inviting atmosphere that enhances the character of the home while bringing it into the present day.
For our Tacoma Project we did just that. The scope of work included renovation of the kitchen and dining space along with an adjacent entryway and powder room. A wall previously divided the kitchen and dining room which was opened up into one functional entertainment space. The cabinetry, humidor and dining table were all custom designed and fabricated.
Before
Before























