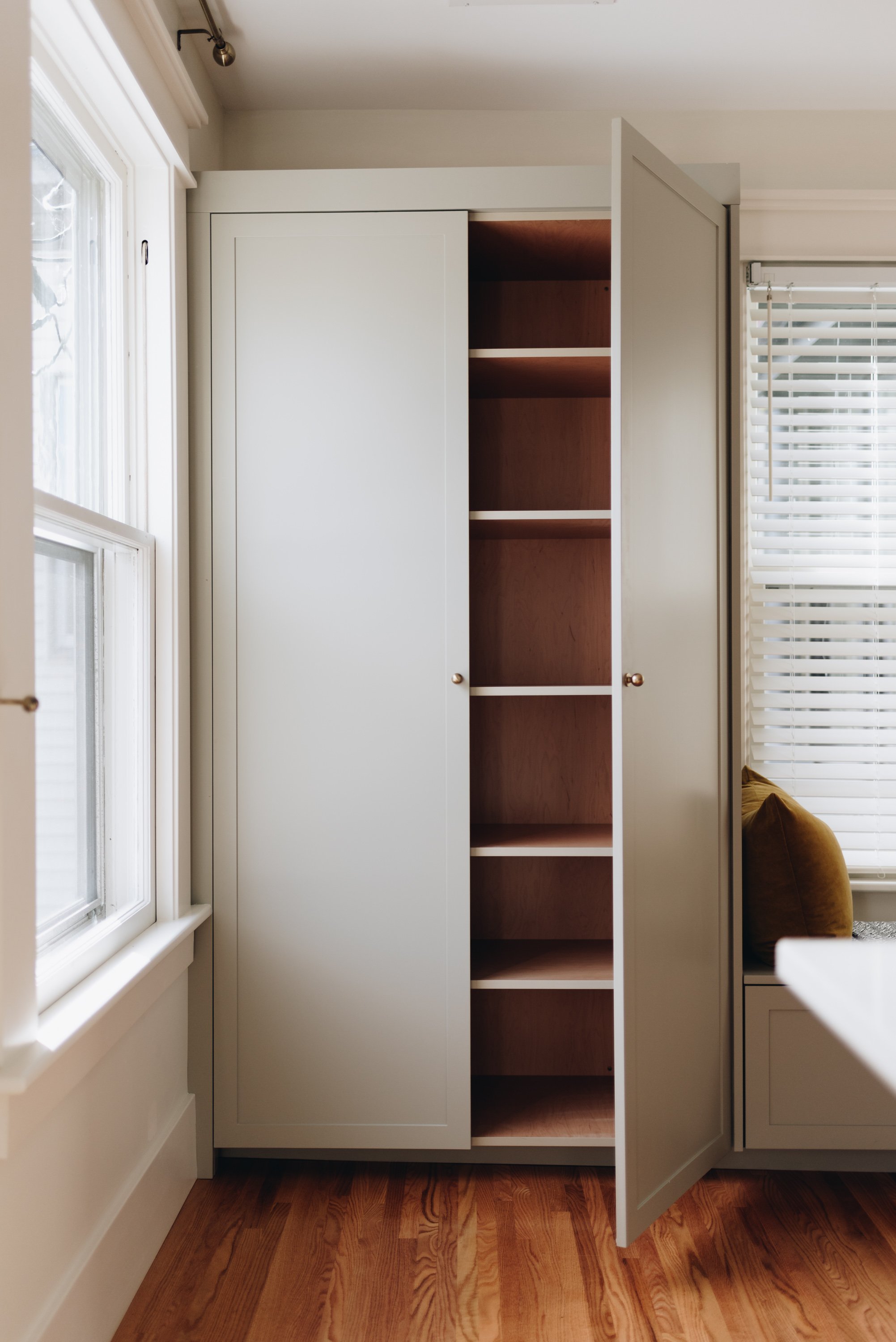Elmwood Apartments
Full renovation of a second and third floor above an active business to convert it from a singular commercial space into two separate residential apartment units.
Project Scope:
Square Footage:
Apartment One - 1,050 SQ. FT.
Apartment Two - 1,625 SQ. FT.
When converting commercial offices into residential apartments, several aspects need consideration. The existing layout must be reconfigured to accommodate the needs of a residential space, such as adding bedrooms, bathrooms, and a kitchen. Adhering to building codes and zoning regulations is crucial to ensure the safety and legality of the conversion. Attention should be given to factors like natural light, ventilation, and soundproofing to create a comfortable living environment. Additionally, incorporating design elements that enhance the functionality and aesthetics of the space can transform a sterile office setting into a cozy and inviting home.
For our Elmwood Apartments, the levels above an active business were converted from commercial offices into two residential apartments. Both apartments added all the amenities needed for a livable space including a kitchen and bathroom on the main living level. Apartment One received a finished attic space that now houses laundry units. Apartment Two had a large enough attic space to add an additional bedroom, bathroom as well as laundry units.
Before
Before



















