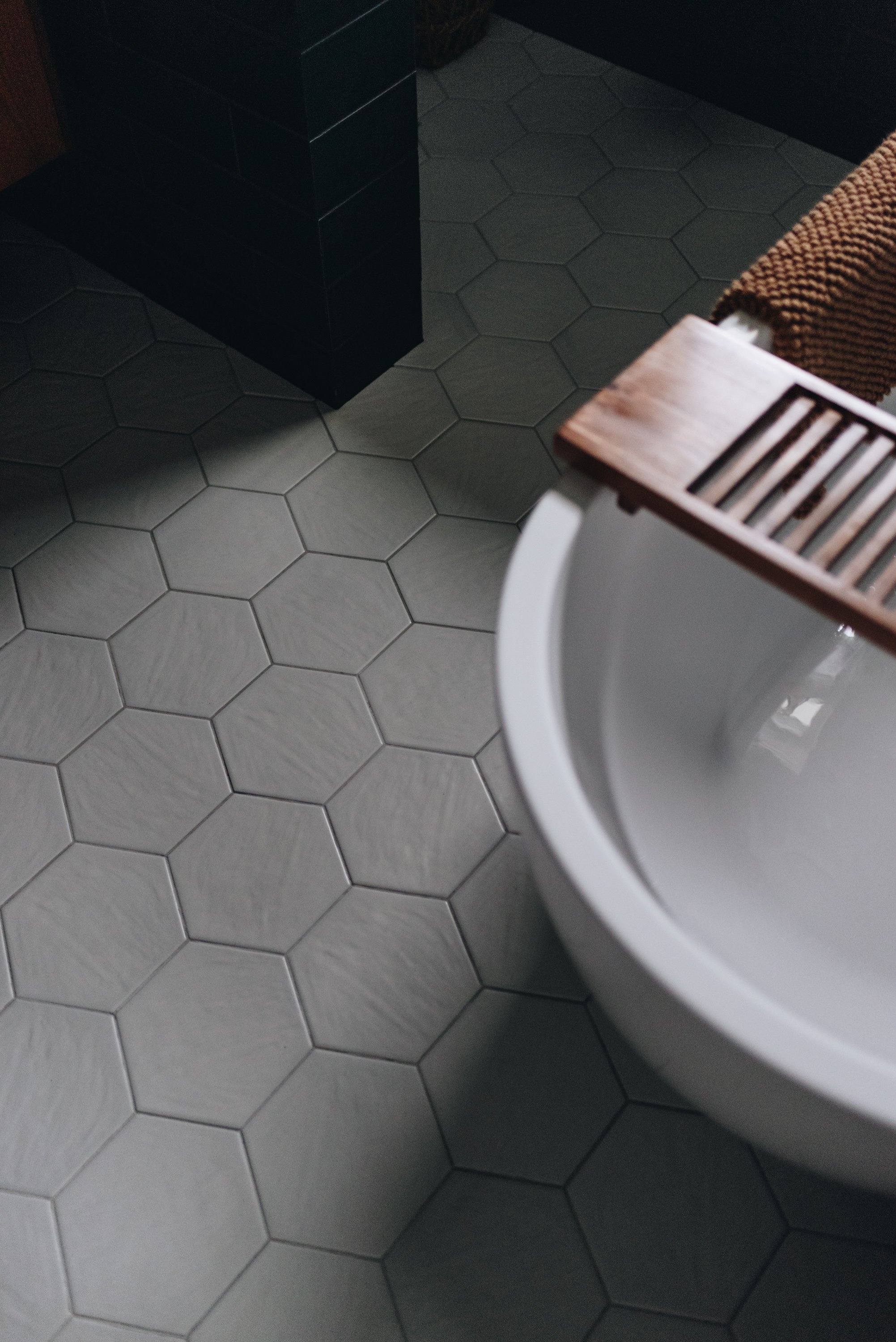BROOKWOOD
Full renovation of the main floor in this ranch home including a new kitchen and combining two bedrooms into a primary suite with the addition of a bathroom and walk-in closet.
Project Scope:
Square Footage:
1,092 SQ. FT.
Renovating a home can be an exciting and transformative experience, especially when focusing on updating the kitchen and combining two bedrooms into one larger primary suite. The kitchen, which is often the central area of the home, needs to remain functional while also serving as the meeting place for guests in an open floor plan. By merging two bedrooms, a spacious and luxurious primary suite can be created for the owner to enjoy time to themselves.
For our Brookwood project, the client came to us with a strict budget and bold ideas which challenged our creative minds. A request for blue cabinets in the kitchen required a balance of other finishes in order to not overwhelm. The client also wanted to combine two existing bedrooms into one primary suite by adding an ensuite bathroom and walk-in closet.
Before
Before














